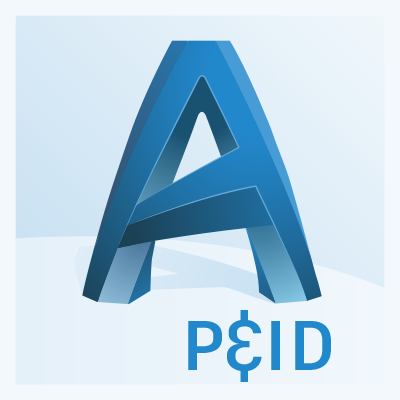
Get AutoCad P&ID Training
Autodesk’s AutoCAD P&ID (Piping and Instrumentation Diagram) is designed to create, modify and manage the piping model of a project, where reporting, editing, sharing and validating of piping and instrumentation design information are made simpler, which tends to establish the project at the earliest, Click Here to know about AutoCad Course.

Class Duration : 50 Hours
Check for possible errors, data consistency on p&id drawing and develop pre-defined reports as needed and also can customize tags and labels, AutoCAD P&ID software is under the familiar AutoCAD platform with simple and in-context AutoCAD commands, which ensures the time to learn and applying them quickly. Learn how to create and manage p&id with this p&id software optimized tools such as reporting, customization, piping and instrumentation diagram tool.
What do I learn in AutoCad P&ID Training Course?
- Before you proceed AutoCAD Piping and Instrumentation Diagram Training, it is recommended to have a basic work knowledge of AutoCAD but not essential.
- Learn the key features of AutoCad P&ID for building and maintaining 3D process plant models and create documentation for the use in 3D model.
- You will learn to add content and use symbols into your design.
- Review, validate and resolve issues identified for your created designs.
- You will learn how to work with data and how to use the Data Manager.
- You will also learn how to manage a P&ID project created as well exchange the data or information by collaborating.
