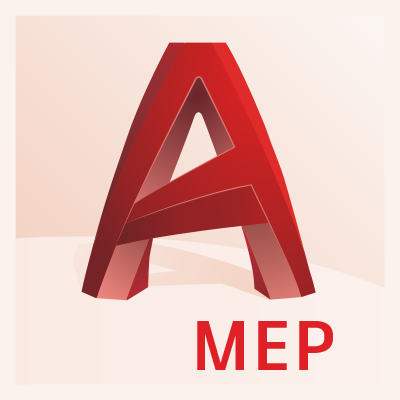
Autocad MEP Training
AutoCAD MEP (Mechanical, Electrical and Plumbing) is designed for professionals under AutoCAD software platform and constrained tools & features help the engineers to create an accurate design with efficient productivity. The implication of AutoCAD MEP ultimately results in high-quality and speedy project delivery.

Class Duration : 50 Hours
Assisting in creating a complex design and analyze by advanced AutoCAD design, automation, documentation and drawing management components. When you have a familiar knowledge over the AutoCAD environment the operative commands are easy to apply as well to fetch the 2D design to develop a clear 3D visual of the design, Click Here for AutoCad 3D Course.
Revit MEP Course in Chennai, Revit MEP uses ribbon interfaces, which eases the mechanical, electrical and plumbing design (We Provide plumbing design training) and modeling drafters to get comfortable with the software tools and learn quickly how to use them on drafting a plan. Revit MEP remains as an optimal interface for BIM and Design application.
Autocad MEP Course, the Advanced Revit MEP has organized tools in one particular area and multiple views of other real-estate projects that have improved the efficiency and work flow. You can also customize the tools that you wanted to use for your project plan.
