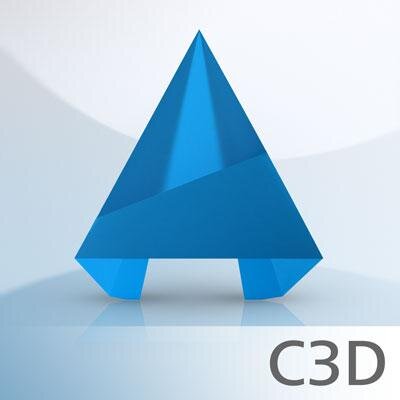
Get Autocad 3D Design Training
The learning of designs begins with drafting, modeling and detailing.AutoCAD 3D is user-friendly software from Autodesk, which made drafting easier without distorting the drafted designs on computer. The basic plans in vast designing industries are created by applying AutoCAD tools. This tool is preferable by constructing, designing, tool and mesh designing industries, which remains as the basic skill for every designers and drafters.
AutoCAD a layout drawing tool that produces 2D sketch of the plan and it is advanced to develop vector computer designs (3 Dimensional) to view the plan or machinery tools with all dimensions. AutoCAD 3D Design is to understand the concept of planning, drafting and visualization of the plan and explore the notional image in real-time and check the progress in detail, that also includes rendering,
Click Here to Know about AutoCad Course.
What do I learn in Autocad 3D Training?
- Autocad Civil 3D Training Courses, When guided with AutoCAD software, the users are comfortable to use and apply commands with an ease access while using designing tools as per the industrial requirements.
- AutoCAD 3D’s digital prototype helps to examine and optimize 3D designs, achieve high-quality and speedy delivery of the product. The technical drawing is composing plans that visually deliver how a building plan or machinery tools is going to be constructed or functioning.
- A structural analysis will undergo stability, stresses, support, internal forces and sustainability of the model drafted. Supports engineering firms to design earthworks, water supply and sewer/storm water networks in less-time reduce the road project’s cost.
- A technical program related to the field of engineering does deliver hands-on use of the AutoCAD software suite.
- Learn the fundamentals of the autocad 3d design and analyzing of the plan and get explore to the workspace of 3D modeling, through the best training.
What is my role as a Design engineer?
- Designers prepare a visual depiction of a plan or a machinery tool to be constructed or build.
- Detailed drawing that includes building dimensions, required materials and construction work-flow.
- The designers have to use multiple views and angels to depict the association of components and systems, by visiting our institution you can easily get autocad civil 3d training courses, also you can get autocad 3d online training at your own convenience.
